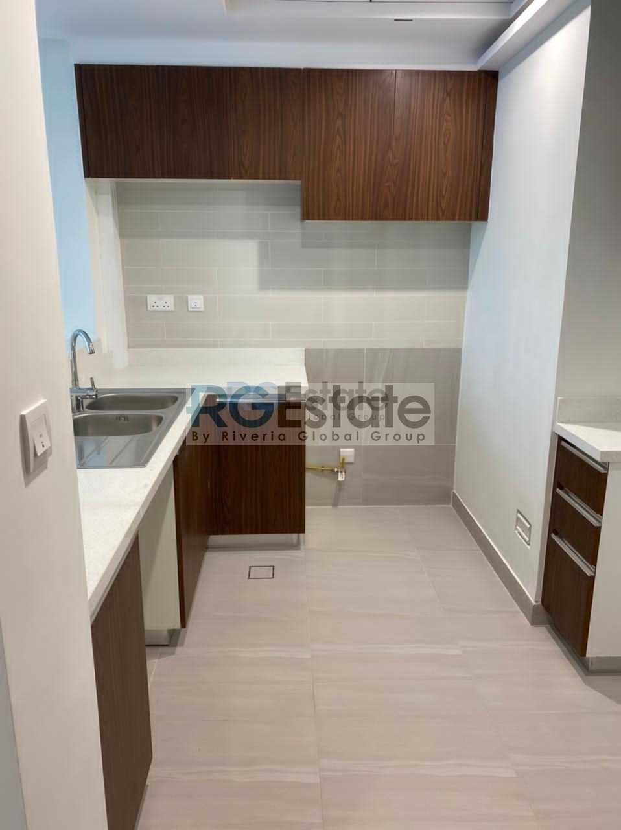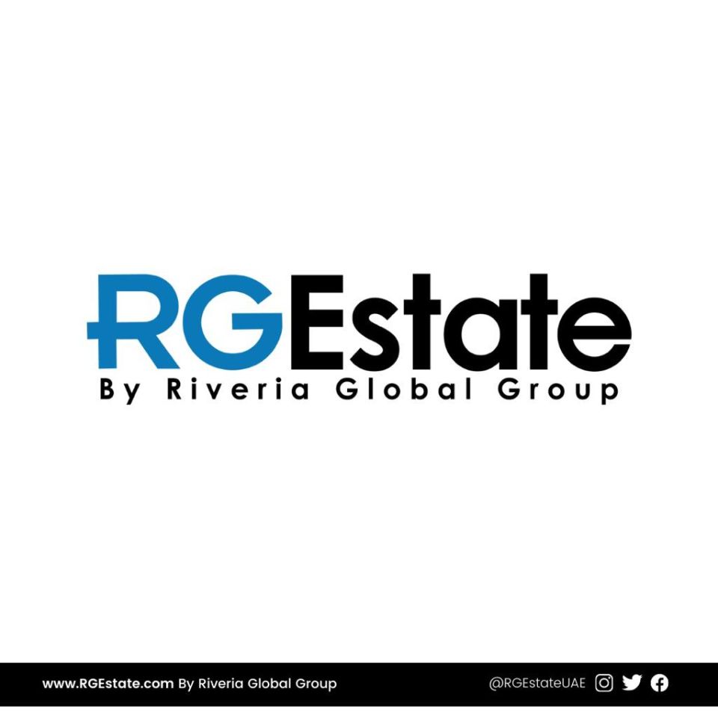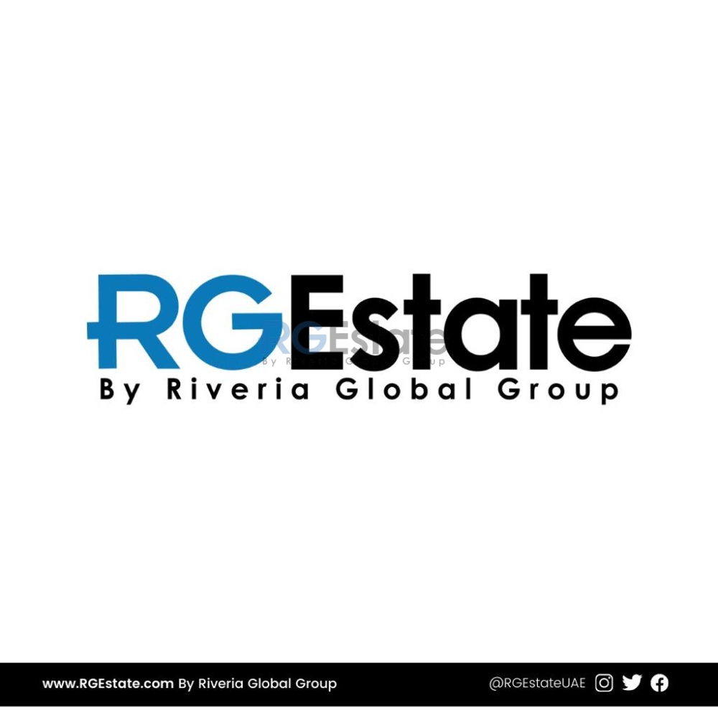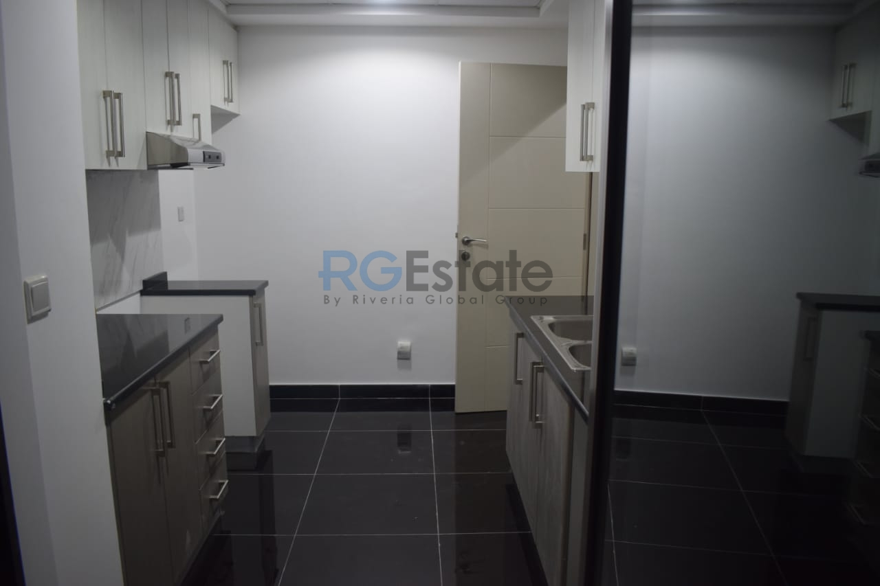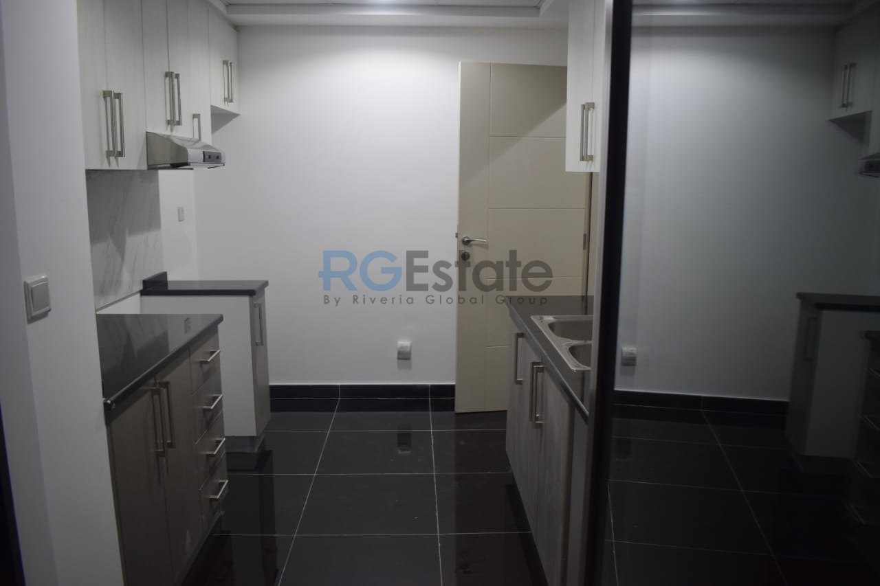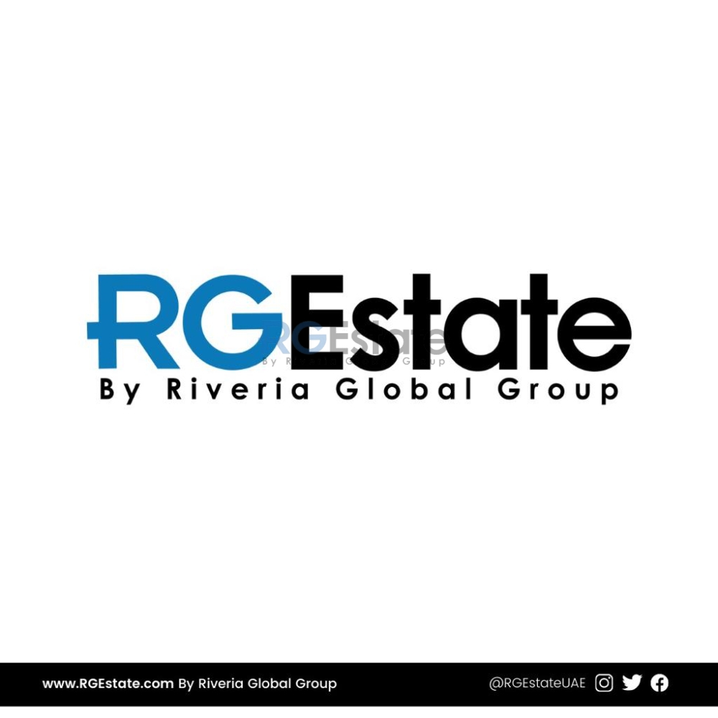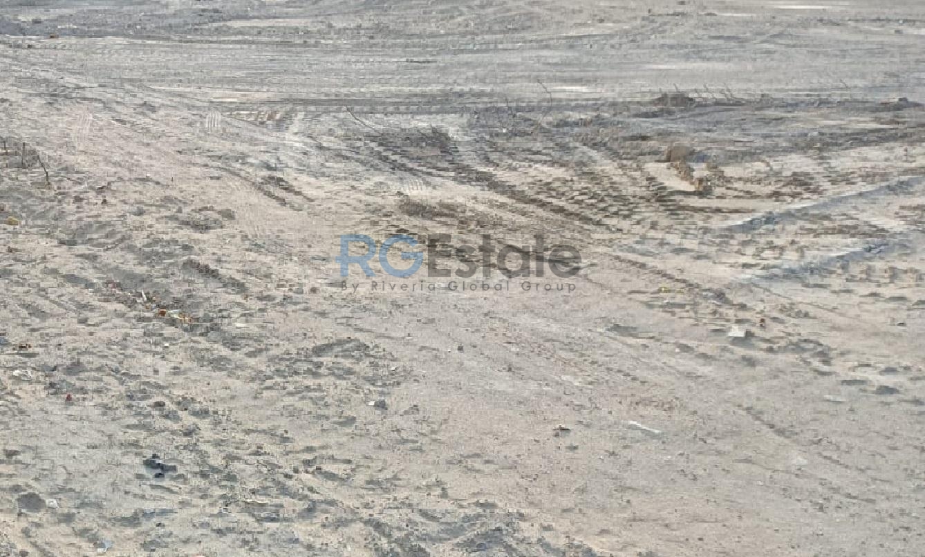AED 2,100,000
AED 2,100,000
Brand New 2BR | Frame & SZrd view Park Gate Residence Bur Dubai
Facts
Reference 2829-Ap-S-0311
Category Residential
Type Apartment
Offer Type For Sale
Bedrooms 2
Bathrooms 3
Size 1,636 Sq. Ft.
Description
- Size : 1636 sq ft
- Spacious Apartment
- Access to Metro Station and Bus Stations
- Direct access to Zabeel Park
- Close Proximity to World Trade Center, The Dubai Mall, Sheikh Zayed Road, Downtown Dubai and DXB Airport.
-Balcony
-Basement parking
-BBQ area
-Broadband ready
-Built in wardrobes
-Central air conditioning
-Central heating
-Community View
-Covered parking
-Fully fitted kitchen
-Gazebo and outdoor entertaining area
-Gymnasium
-Intercom
-Kitchen white goods
-Laundry/washing room
-Maid's room
-On high floor
-Satellite/Cable TV
-Shared swimming pool
-Steam room
-Storage room
-View of sea/water
-24 hours Maintenance
-Bank/ATM Facility
-Beach Access
-Bus services
-Business Center
-Children's play area
-Communal gardens
-Cycling tracks
-Fitness Center
-Metro station
-Public park
-Public parking
-Public transport
-Recreational Facilities
-Restaurants
-Shopping mall
-Shops
-Walking Trails
Park Gate Residences is composed of 4 elegantly designed high rise residential towers developed by WASL1 and offers 1, 2- & 3-Bedroom Apartments, Podium townhouses and Penthouses. These Towers overlooks the lush gardens of Zabeel Park and offers easy access to Metro & Bus stations, Sheikh Zayed Road, Sheikh Rashid Road and Sheikh Khalifa Bin Zayed road
Amenities
Amenities
24 Hours Concierge
ATM Facility
Balcony or Terrace
Barbeque Area
Broadband Internet
Business center
Cafeteria or Canteen
CCTV Security
Centrally Air-Conditioned
Cleaning services
Conference room
Day Care Center
double glazed windows
Electricity Backup
First Aid Medical Center
Freehold
Gym or Health Club
Intercom
Kids Play Area
Laundry Facility
Lawn or Garden
Lobby in Building
Maids Room
Marble
Pet Allowed
Pet Not Allowed
Prayer Room
Reception/Waiting Room
Satellite/Cable TV
Service Elevators
Storage Areas
Study Room
Swimming Pool
Tiles
Floor Plan Show 3D
Contact the agent to get the relevant floor plan for this listing







